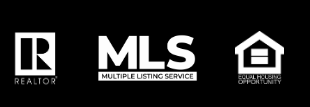Start of property details


Property Description
Welcome to this stunning 3-bedroom, 2-bathroom Kingston model home, located in the desirable Del Webb Stone Creek community. Situated on a peaceful lot with no back neighbors, this home offers the perfect blend of privacy and tranquility. Beautifully maintained, the home features tile and hardwood floors throughout, creating a seamless and elegant flow from room to room. The kitchen is equipped with a 2021 stove, 2023 microwave, and 2023 refrigerator, making it ideal for preparing delicious meals. The master suite offers a luxurious retreat, with a fully renovated bathroom featuring a garden tub and large walk-in shower for ultimate relaxation. Enjoy year-round outdoor living in the birdcage, which is perfect for peaceful mornings or relaxing evenings. Additional upgrades include plantation shutters, new screens (2022), a renovated irrigation system (2022), and a brand-new washer (2025). The roof was replaced in 2022, the HVAC in 2020, and the dishwasher in 2019, providing peace of mind for years to come. A paver driveway leads to a 3-car garage with insulated doors, offering ample space for vehicles and storage. Situated in the highly sought-after Del Webb Stone Creek, this home provides access to an array of fantastic amenities and a vibrant community lifestyle. With every detail thoughtfully upgraded, this home is ready for its new owners to move in and enjoy a life of comfort and convenience. Dont miss out on this beautiful gemschedule your showing today!
Property Highlights
Location
Property Details
Building
Community
Interior Features
Bedrooms and Bathrooms
Appliances
Interior Features
Heating and Cooling
Building Details
Construction
Materials
Terms
Rental Terms
Terms
Taxes
HOA
Tax
Heating, Cooling & Utilities
Utilities
Lot
Exterior Features
Parking
Payment Calculator
Property History
Similar Properties
{"property_id":"florida_OM695525","AboveGradeFinishedArea":"0","AccessibilityFeatures":"","Appliances":"Dishwasher, Electric Water Heater, Microwave, Range, Refrigerator","ArchitecturalStyle":"Craftsman","AssociationAmenities":"Basketball Court, Clubhouse, Fitness Center, Gated, Pickleball Court(s), Pool, Sauna, Shuffleboard Court, Spa\/Hot Tub, Tennis Court(s), Trail(s)","AssociationFee":"250.00","AssociationFeeFrequency":"Monthly","AssociationFeeIncludes":"Guard - 24 Hour, Common Area Taxes, Pool, Escrow Reserves Fund, Management, Recreational Facilities, Trash","AssociationYN":"1","AttributionContact":"","Basement":"","BasementYN":"","BathroomsFull":"2","BathroomsHalf":"0","BathroomsOneQuarter":"0","BathroomsThreeQuarter":"0","BelowGradeFinishedArea":"0","BuilderModel":"Kingston","BuilderName":"","BuyerAgentFullName":"Sandy Anderson","BuyerAgentEmail":"","BuyerAgentDirectPhone":"","BuyerOfficeName":"SELLSTATE NEXT GENERATION REAL","BuyerFinancing":"","CapRate":"0.00","CityRegion":"","CommonInterest":"","CommunityFeatures":"Association Recreation - Owned, Clubhouse, Dog Park, Fitness Center, Gated Community - Guard, Golf Carts OK, Golf, Pool, Restaurant, Sidewalks, Tennis Court(s), Street Lights","ComplexName":"","ConstructionMaterials":"Block, Concrete","Contingency":"","Cooling":"Central Air","CountyOrParish":"Marion","CoveredSpaces":"0","CurrentFinancing":"","DevelopmentName":"","DevelopmentStatus":"","DirectionFaces":"East","DoorFeatures":"","Electric":"","ElementarySchool":"","Exclusions":"","ExteriorFeatures":"Lighting, Rain Gutters, Sliding Doors","Fencing":"","FireplaceFeatures":"","FireplaceYN":"0","FireplacesTotal":"0","Flooring":"Tile, Wood","FoundationDetails":"Slab","Furnished":"","GarageSpaces":"0.00","GreenBuildingVerificationType":"","GreenEnergyEfficient":"","GreenEnergyGeneration":"","GreenIndoorAirQuality":"","GreenLocation":"","GreenSustainability":"","GreenWaterConservation":"","Heating":"Central, Electric, Heat Pump","HighSchool":"","HorseAmenities":"","HorseYN":"","Inclusions":"","IndoorFeatures":"","InteriorFeatures":"Ceiling Fans(s), Eat-in Kitchen, Kitchen\/Family Room Combo, Living Room\/Dining Room Combo, Primary Bedroom Main Floor, Split Bedroom, Thermostat, Walk-In Closet(s), Window Treatments","InternetAddressDisplayYN":"","LaundryFeatures":"Laundry Room","Levels":"One","ListingTerms":"Cash, Conventional","ListAgentFullName":"Deborah Sumey","LivingArea":"0.00","LotFeatures":"","LotSizeArea":"0.00","LotSizeDimensions":"75x115","LotSizeSquareFeet":"8712.00","MainLevelBathrooms":"0","MainLevelBedrooms":"0","MFR_FloodZoneCode":"X","MiddleOrJuniorSchool":"","Model":"","NewConstructionYN":"0","NumberOfUnitsTotal":"0","OtherParking":"","Ownership":"Fee Simple","ParkingFeatures":"Golf Cart Garage","ParkingTotal":"0","PatioAndPorchFeatures":"","PetsAllowed":"Yes","PoolFeatures":"","PoolYN":"","PoolPrivateYN":"0","PropertyCondition":"","public_remarks":"Welcome to this stunning 3-bedroom, 2-bathroom Kingston model home, located in the desirable Del Webb Stone Creek community. Situated on a peaceful lot with no back neighbors, this home offers the perfect blend of privacy and tranquility. Beautifully maintained, the home features tile and hardwood floors throughout, creating a seamless and elegant flow from room to room. The kitchen is equipped with a 2021 stove, 2023 microwave, and 2023 refrigerator, making it ideal for preparing delicious meals. The master suite offers a luxurious retreat, with a fully renovated bathroom featuring a garden tub and large walk-in shower for ultimate relaxation. Enjoy year-round outdoor living in the birdcage, which is perfect for peaceful mornings or relaxing evenings. Additional upgrades include plantation shutters, new screens (2022), a renovated irrigation system (2022), and a brand-new washer (2025). The roof was replaced in 2022, the HVAC in 2020, and the dishwasher in 2019, providing peace of mind for years to come. A paver driveway leads to a 3-car garage with insulated doors, offering ample space for vehicles and storage. Situated in the highly sought-after Del Webb Stone Creek, this home provides access to an array of fantastic amenities and a vibrant community lifestyle. With every detail thoughtfully upgraded, this home is ready for its new owners to move in and enjoy a life of comfort and convenience. Dont miss out on this beautiful gemschedule your showing today!","Roof":"Shingle","RoomsTotal":"0","SchoolDistrict":"","SecurityFeatures":"","SeniorCommunityYN":"1","Sewer":"Private Sewer","SkiFeatueres":"","SpaFeatures":"","SpaYN":"","SpecialListingConditions":"None","StandardStatus":"","StateRegion":"","StoriesTotal":"1","StructureType":"","TaxAnnualAmount":"4275.15","Utilities":"Cable Available, Electricity Connected, Private, Sewer Connected, Underground Utilities, Water Connected","View":"","ViewYN":"","VirtualTourURLUnbranded":"https:\/\/www.propertypanorama.com\/instaview\/stellar\/OM695525","WalkScore":"0","WaterBodyName":"","WaterSource":"Private","WaterfrontFeatures":"","WaterfrontYN":"0","WaterViewYN":"0","WindowFeatures":"","YearBuilt":"2008","Zoning":"PUD","ZoningDescription":"","property_uid":"MFR748334790","listing_status":"sold","mls_status":"Sold","mls_id":"florida","listing_num":"OM695525","acreage":"","acres":"0.20","address":"","address_direction":"SW","address_flg":"1","address_num":"9863","agent_id":"263004396","area":"34481 - Ocala","baths_total":"2.00","bedrooms_total":"3","car_spaces":"3","city":"OCALA","coseller_id":"","coagent_id":"271517261","days_on_market":"103","finished_sqft_total":"2413","geocode_address":"9863 SW 63RD LOOP","geocode_status":null,"lat":"29.11851","lon":"-82.285052","map_flg":"true","office_id":"271517715","office_name":"NEXT GENERATION REALTY OF MARION COUNTY LLC","orig_price":"432234","photo_count":"81","photo_count_lac":"2","previous_price":null,"price":"432234","prop_img":"\/listing\/photos\/florida\/OM695525-0.jpeg","property_type":"Residential","property_subtype":"Single Family Residence","seller_id":"271516455","seller_office_id":"271501149","sqft_total":"4181","state":"FL","street_type":"LOOP","street_name":"63RD","sub_area":"STONE CREEK BY DEL WEBB-LONGLEAF","unit":"","zip_code":"34481","listing_dt":"2025-02-20","undercontract_dt":"0000-00-00","openhouse_dt":null,"price_change_dt":null,"sold_dt":"2025-06-27","sold_price":"415000","webapi_update_dt":"2025-06-30 15:46:09","update_dt":"2025-07-01 11:43:22","create_dt":"2025-02-20 17:03:37","marketing_headline_txt":null,"use_marketing_description_txt":null,"banner_flg":null,"banner_headline":null,"banner_location":null,"banner_description":null,"marketing_description_txt":null,"showcase_layout":null,"mortgage_calculator":null,"property_history":null,"marketing_account_id":null} 
